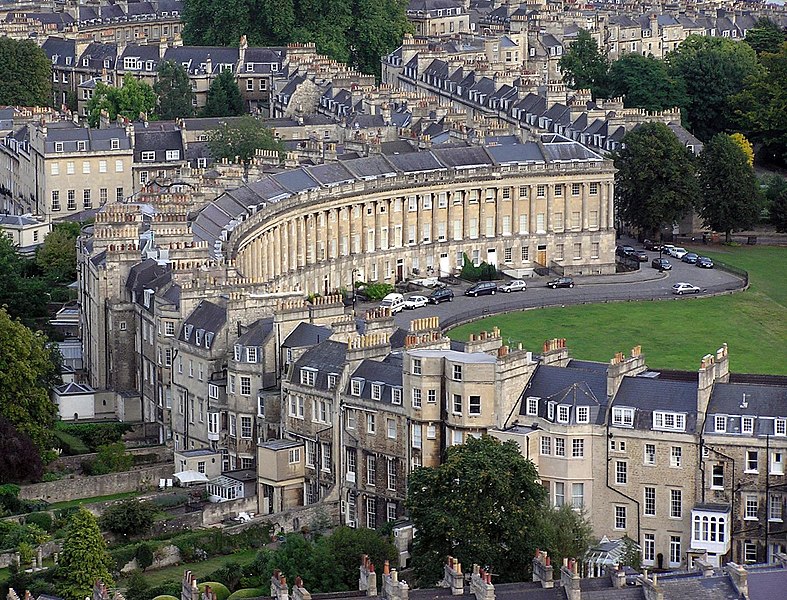Learning Path » 5A Interacting


Georgian architecture is the name given in most English-speaking countries to the set of architectural styles current between 1720 and 1840. Its name come from the first four British monarchs of the House of Hanover (George I of Great Britain, George II of Great Britain, George III of the United Kingdom, and George IV of the United Kingdom) who reigned in continuous succession from August 1714 to June 1830.
Georgian architecture is characterized by its proportion and balance; simple mathematical ratios were used to determine the height of a window in relation to its width or the shape of a room as a double cube. "Regular" was a term of approval, implying symmetry and adherence to classical rules: the lack of symmetry, where Georgian additions were added to earlier structures, was deeply felt as a flaw. Regularity of house fronts along a street was a desirable feature of Georgian town planning. Georgian designs usually lay within the Classical orders of architecture and employed a decorative vocabulary derived from ancient Rome or Greece. The most common building materials used are brick or stone. Commonly used colors were red, tan, or white. However, modern day Georgian style homes use a variety of colors.
Identifying Features (1700 - c.1780):
- A simple 1-2 story box, 2 rooms deep, using strict symmetry arrangements
- Panel front door centered, topped with rectangular windows (in door or as a transom) and capped with an elaborate crown/entablature supported by decorative pilasters
- Cornice embellished with decorative moldings, usually dentil work
- Multi-pane windows are never paired, and fenestrations are arranged symmetrically (whether vertical or horizontal), usually 5 across